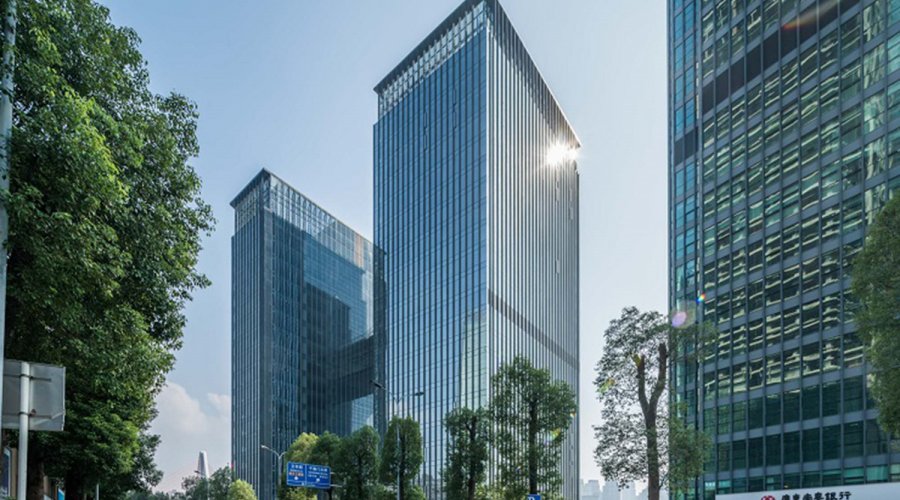85 000 m2 office project located on a prominent waterfront plot in new CBD in Chongqing. Leed Gold pre-certified grade A office towers features 3 story high lobby, panoramic lifts and 7 story high atrium overlooking the Jialing river the Yuzhong "peninsula". The project began with a first place in an invited competition in 2010. Facade is comprised of unitized curtain wall system with granite stone fins. The height of the taller tower is 149,6 m. Michal Suchanek designed this project, as part of the Woods Bagot team, from the competition stage to DD documentation,including site visits and interior design.
- Total area: 85 000 m2
- Authors: M. Unger, F. Graf, M. Suchanek, A. Liu,S. Lee Y. Xie, R. Jin, R. Dalling, P. Huang
- Project: Woods Bagot. 2010 - 2016
- Construction: 2013 - 2017













